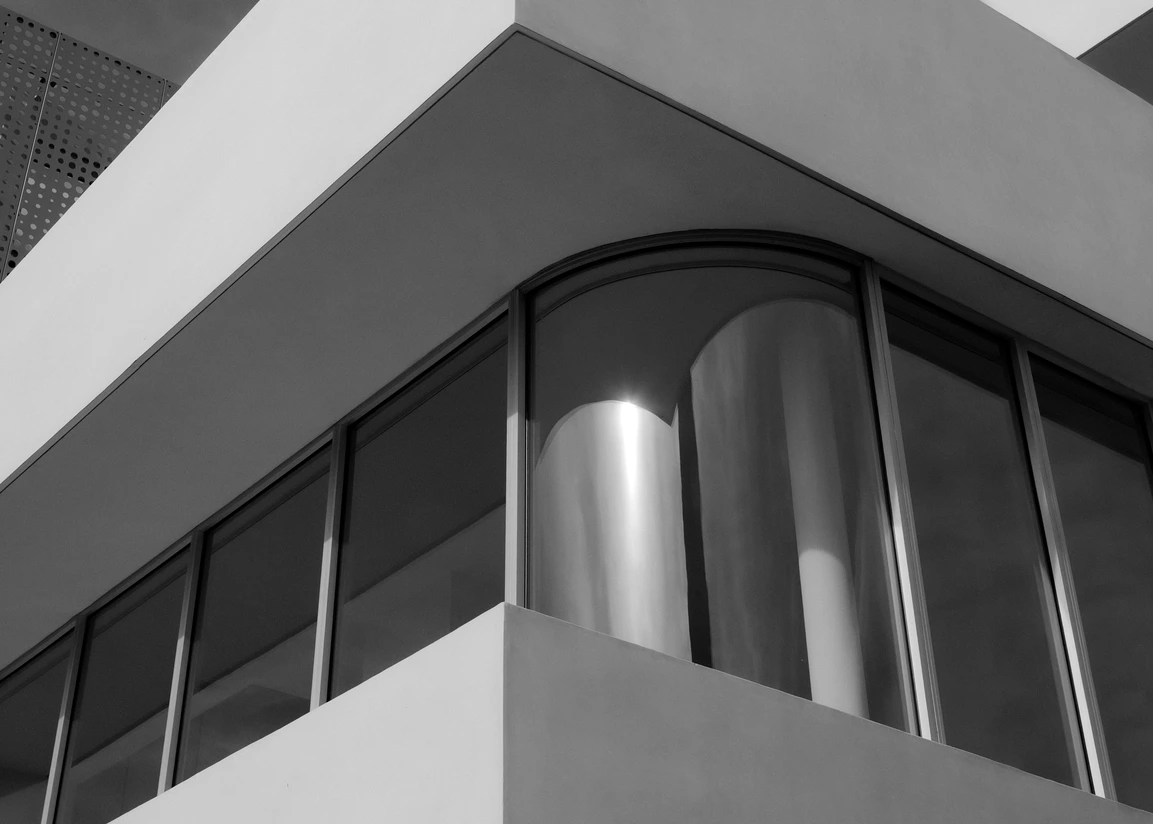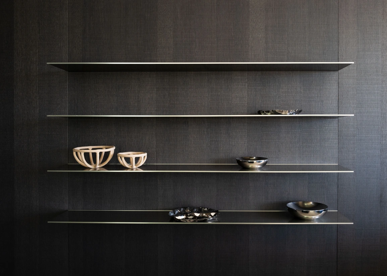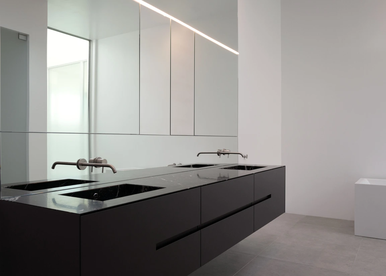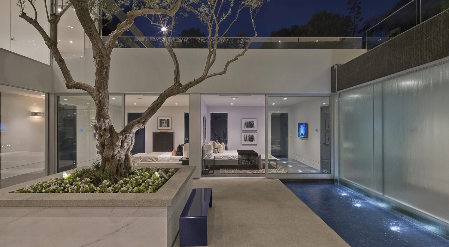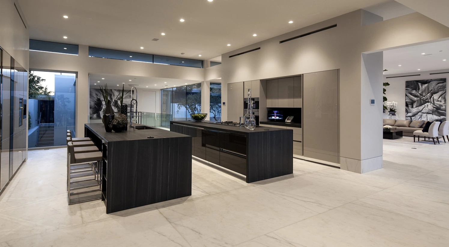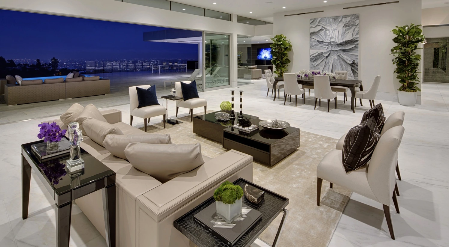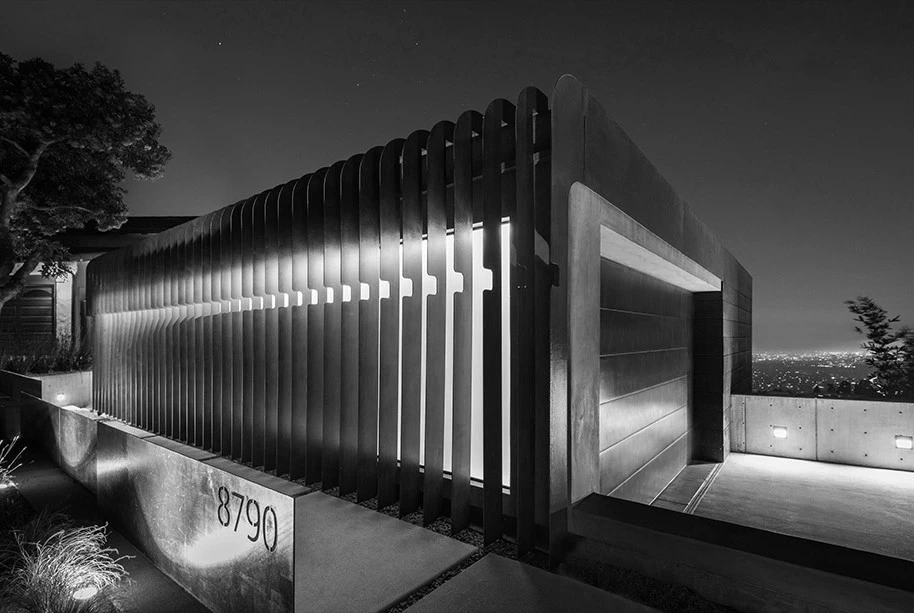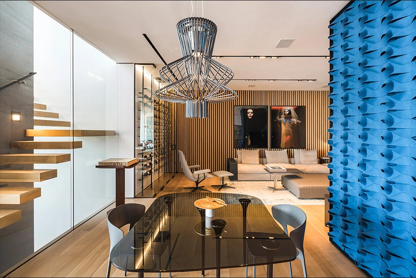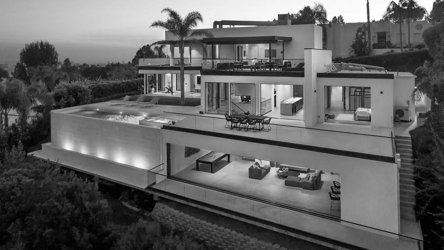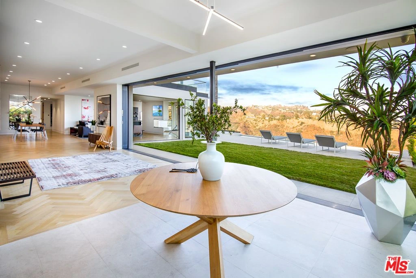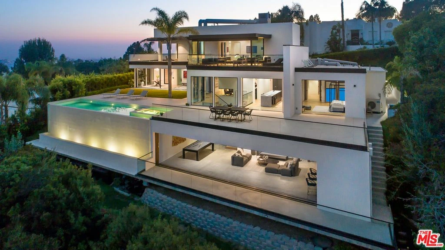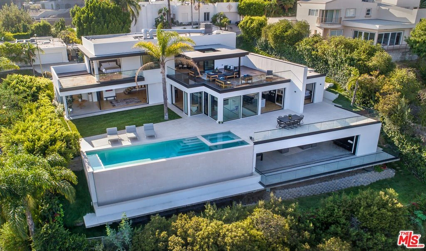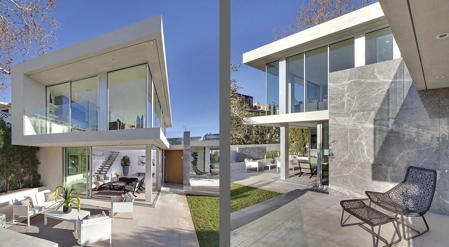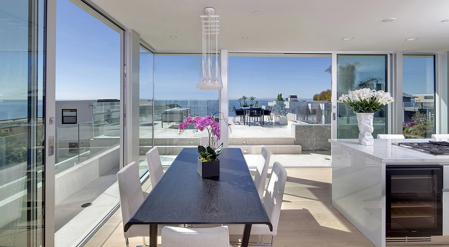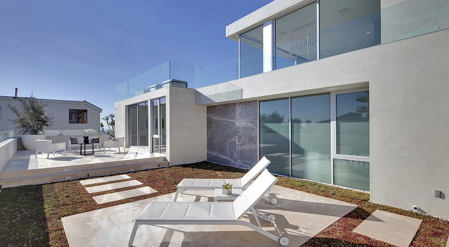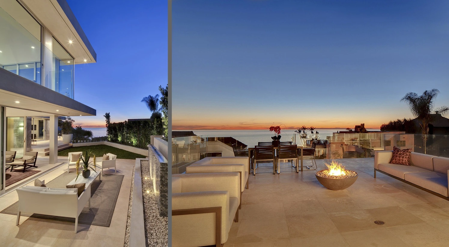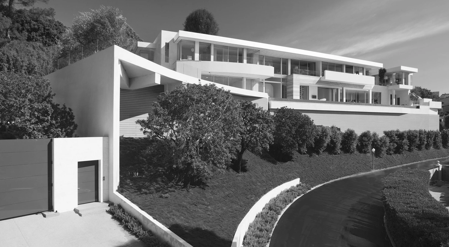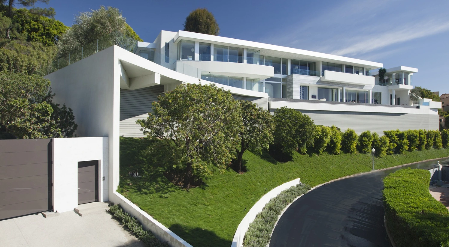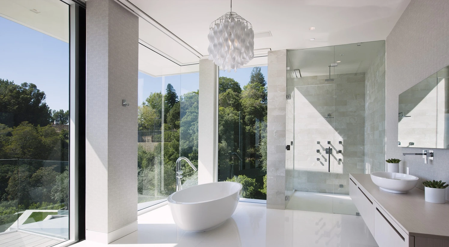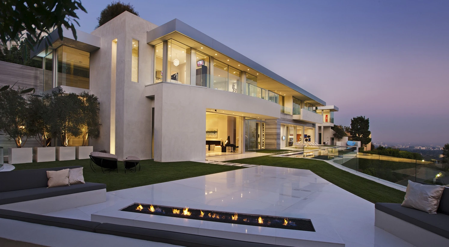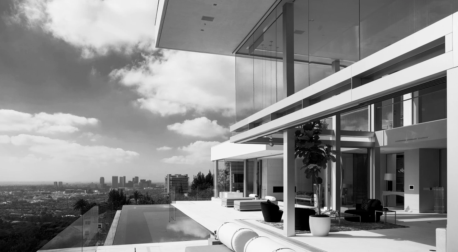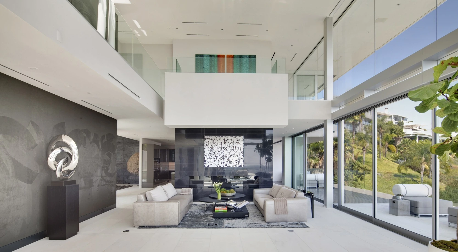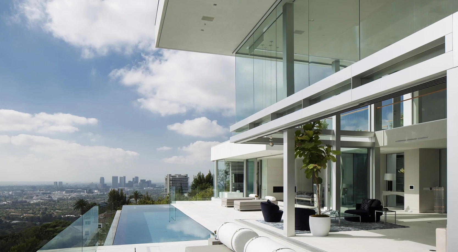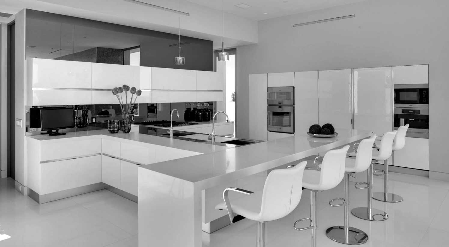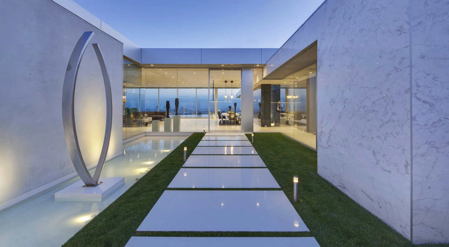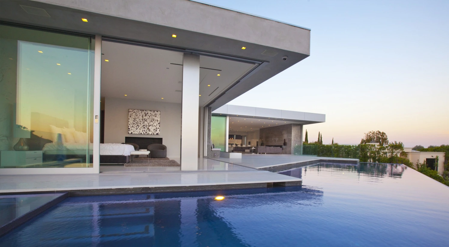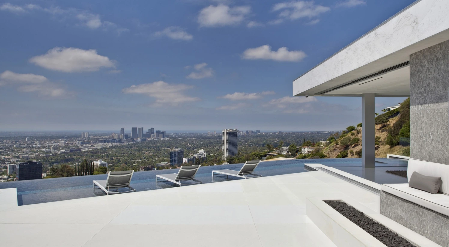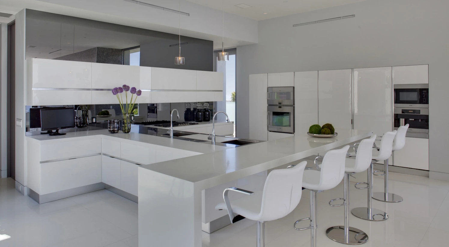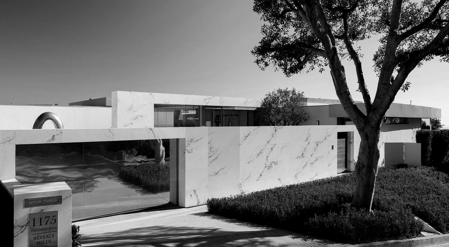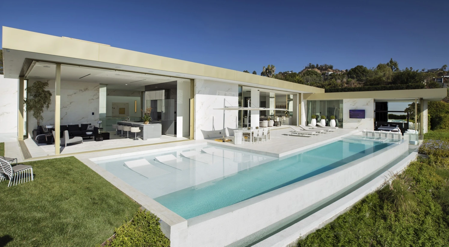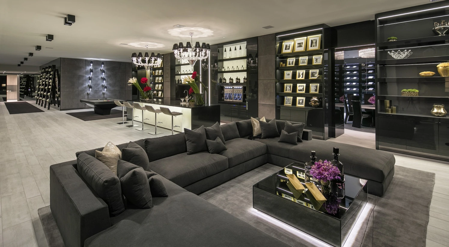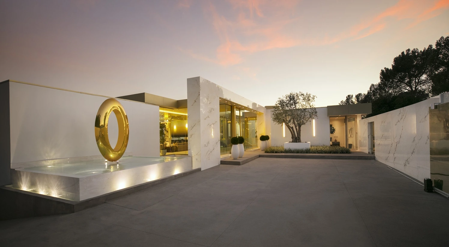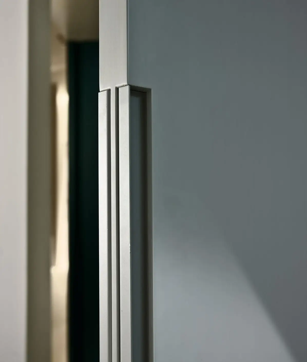Asteras Kings
Asteras Kings is a collection of 25 hyper-luxury Residences carefully designed to merge contemporary design with old-world charm in the heart of West Hollywood. The building is characterized by clean, modernist lines, and a distinguished playfulness in form. The open floor plans feature honed large-format tiles, narrow-plank solid oak hardwood flooring, kitchen cabinetry and bathroom vanities designed by Elmar Cucine. The expansive dressing rooms, designed by Giellesse, feature matte lacquer doors with fumed glass and metal detailing.
Carla Ridge
Located in the Trousdale neighborhood of Beverly Hills where all proposed work must take place without disturbing existing slopes, the challenge for this design is to find ways to create light for the lower level. Here we have created a light well which separates the drive court from the house itself and allows for an entrance across a water feature that cascades over glass to the atrium below. Landscaped with glass on four sides this allows light to the entertainment areas, gym and secondary bedrooms leaving more room upstairs for the rear yard and swimming pool. The upper level contains the master and two additional bedrooms, living room, family, dining and kitchen.
Appian Way
Nestled above Sunset Plaza you will discover a modernists Tag Front gem with views from every room, downtown to the ocean and beyond.Cool stone and metal hues complement rich woods. Stone and wood wall treatments and French white oak hardwood floors lend a rich , warm feeling to the home. Comprised of 4 bedroom suites, multiple guest baths, complete with family room, cooks kitchen, sculptural fireplace separates the living room and dining room, pool lounge, a sleek elevator and a Tag Front designed interior and exterior. The home is perfectly crafted for entertainment. The home features an outdoor entertainment area and smart home system.
Sea Cliff
A long and difficult planning process added to the challenge of designing this home. This resulted in a three level home with primary living spaces on the top floor, entry and master bedroom at the ground floor and additional bedrooms below with views out over a steep slope in the rear yard. The kitchen itself consists of a full height cabinetry wall in white glass with a glacier white marble island with ample seating and cooking space. The room is wrapped in glass on three sides to increase the feeling of volume and sliding Fleetwood doors fold back to reveal a large entertainment deck with lounge and bbq areas.
Sarbonne Road Residence
Inspired by Southern California’s temperate climate and the site’s spectacular city views, this 14000sf house residence is designed to be an entertainer’s urban haven. The very narrowness of the lot inspired us to create a grand hallway that acts as a spine for all the main rooms allowing them high ceilings with abundant natural light and oversized windows/doors that open to the outdoors, blurring the boundary between living spaces and patio gardens. Gray striated marble walls emphasize the length of the corridor. Multiple indoor and outdoor water features—along with a material palette comprised primarily of gray and cream stone, metals, glass and themes of transparency, light, and fire lend warmth to the home.
Oriole Way
At the end of Oriole Way overlooking Sunset Strip, this lot was more of a cliff than a site but has one of the best views in the city. The house is laid out over three levels. The lower level contains bedrooms, a large dedicated theatre, gym and wine room. The main level consists of the entry, living, dining and kitchen spaces as well as the master bedroom. The upper level, a loft space, additional bedroom and a roof terrace over the master. The pool is unique in that it has an infinity edge on four sides. The two story living room is a rarity in the neighborhood and coupled with light coming from all sides gives the house an expansive feel. The palette for the house is sleek Hollywood; black and white, shiny and suede making plenty of use of marble, dark granite and chrome as well as high gloss cabinets and custom wall paper.
Tanager
This home on Tanager is the second of three we have designed on this tiny but very exclusive street in West Hollywood. Known for being on its own promontory, the views from this street are some of the best in the city. This house has fantastic westerly views allowing it to pick up all of Beverly Hills with Santa Monica and the ocean beyond. The design of the home allowed us to pick up peek a boo views of down town LA from the office which is located above the garage entrance.
Opus Beverly Hills
As far as luxury real estate goes, few others can match Opus. Designed by architect Paul McClean and offered by developer Nile Niami, this 1175 N Hillcrest Rd, Beverly Hills property was once the most expensive in Beverly Hills. Situated in the cul-de-sac known as Billionaire’s Row, Opus was listed in 2017 for $100 million and sold at the end of 2019 for an unknown amount.

